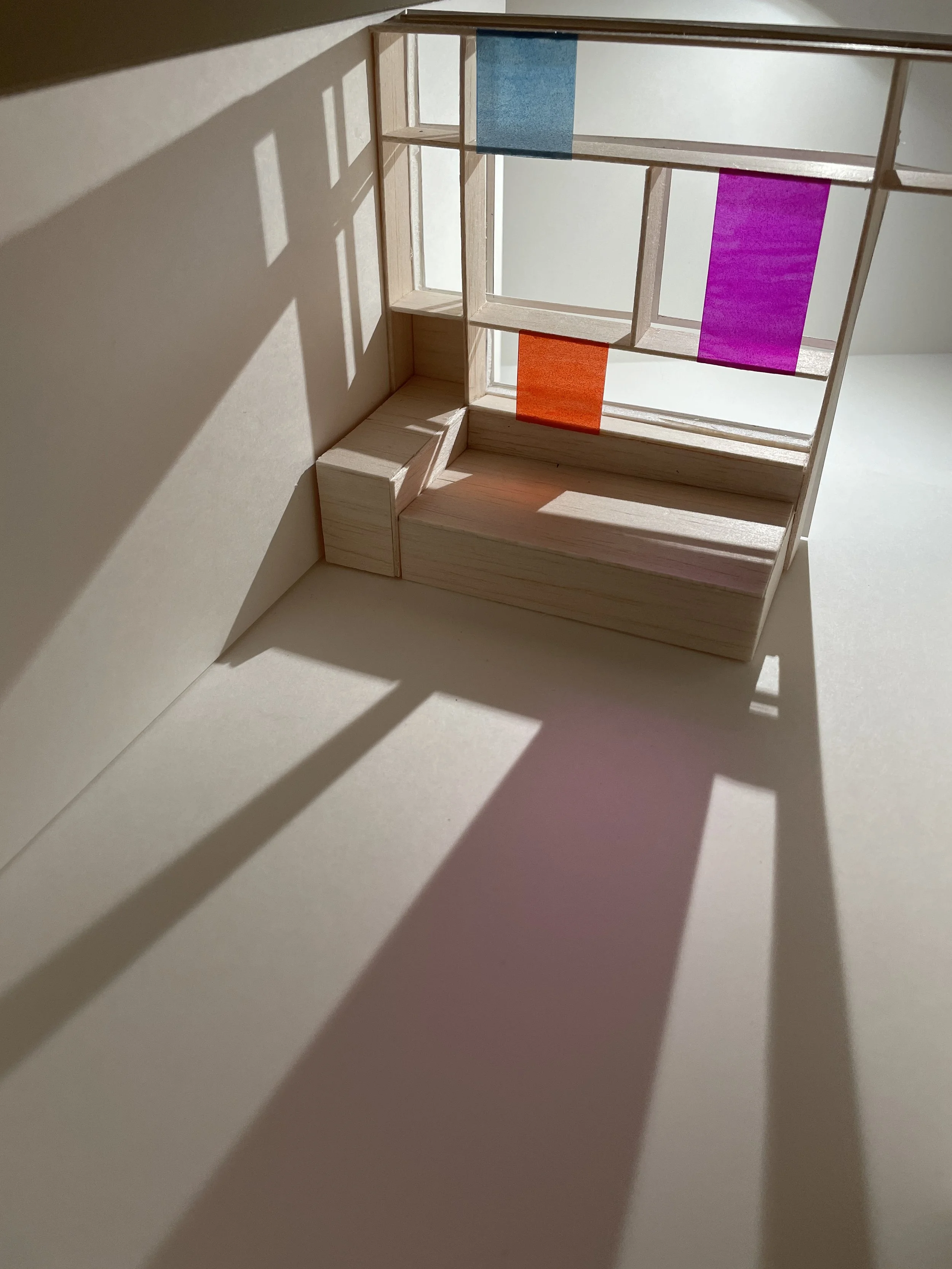INTERIOR DESIGN
A SPACE FOR A CHEF TO LIVE & WORK
This project involved creating persona and a space for them to live and work from. My persona, a professional chef and social media star, required a complete separation of public and private spaces. This inspired the concept of on stage vs. behind the scenes, and guided the design of his entire home. The lower ground level serves as the public, or “on stage” space, with a professional kitchen, wine cellar, bar and lounge area, and an extra-long black soapstone kitchen island to dine at and film his cooking. The island provided a “stage”, with four backdrops available to Christophe to inspire different settings and situations for his videos.
The upstairs private space is separated from the public space by a discrete staircase, hidden by walnut slats that also provide a pull-out hidden pantry area. The staircase leads to Christophe’s office, which provides a sweeping view of the courtyard below through full-length windows. An offset staircase leads to his bedroom, which is spacious and includes a generous walk-in closet and ensuite master bathroom.
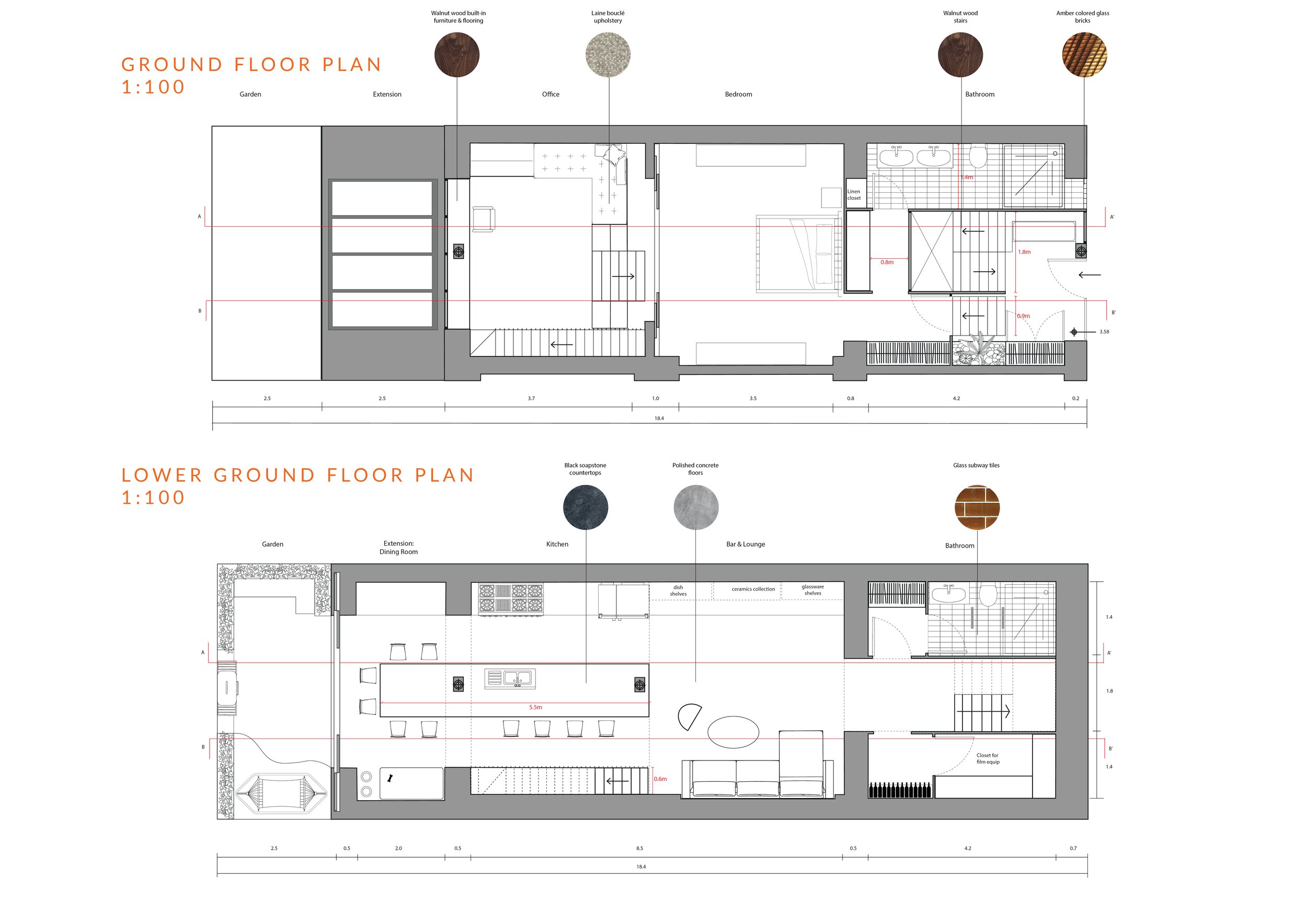
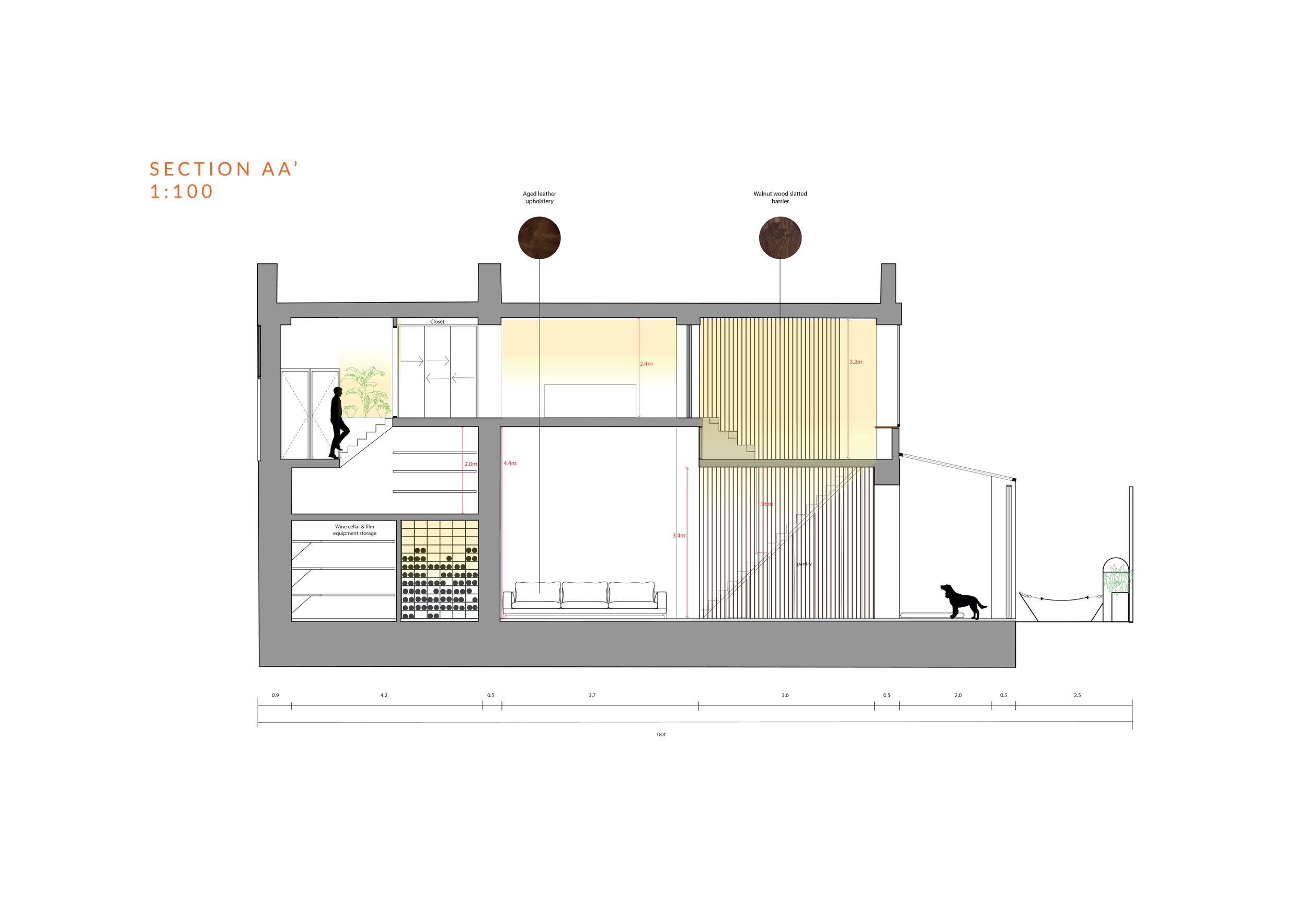


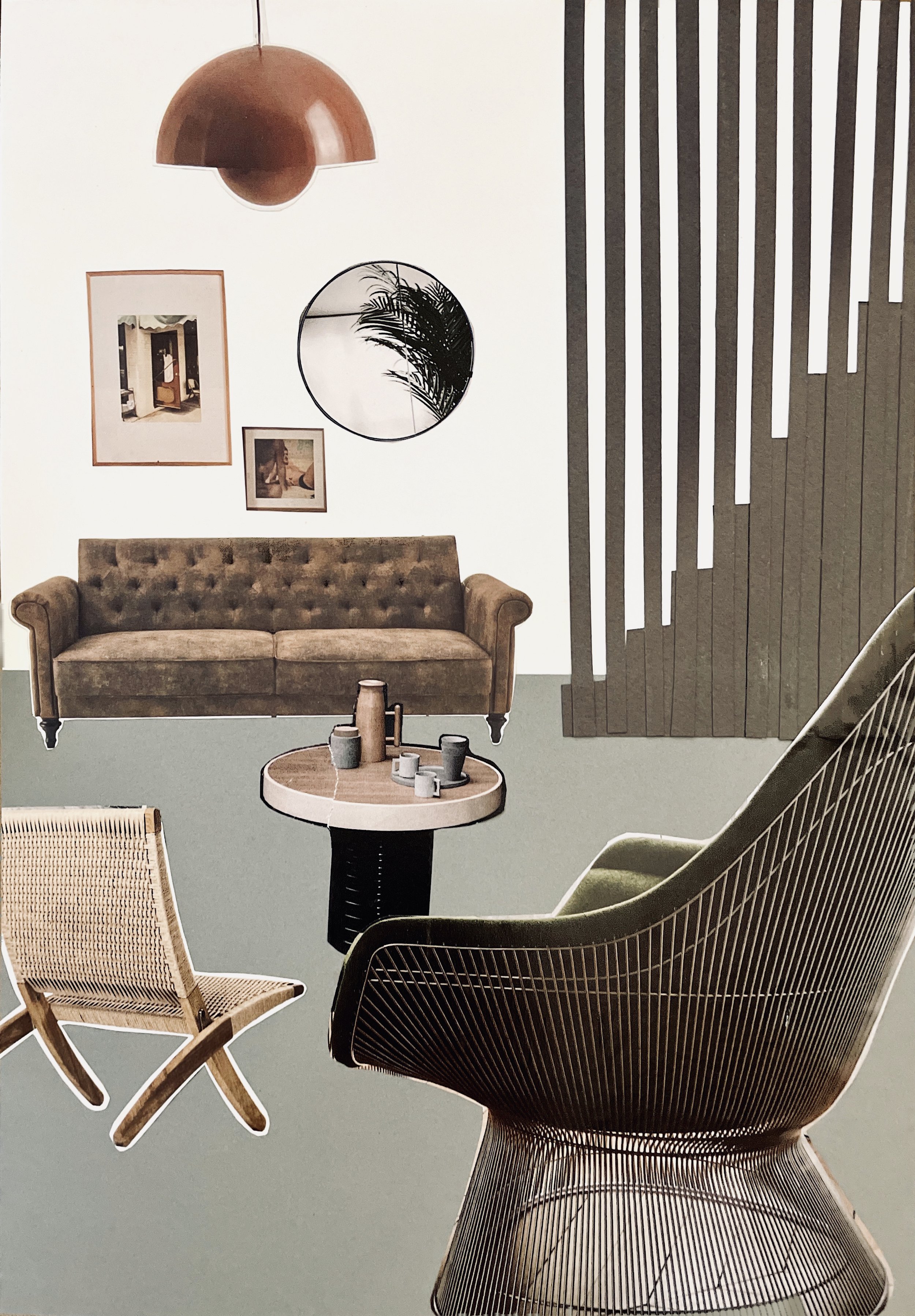


EXPOSE/CONCEAL:
FLOOR & CEILING
This exercise involves drawing a new floor and ceiling for my own existing accommodation. My design includes creating a multipurpose raised platform, inspired by Japanese tatami mats. The platform creates a large space to lounge on, with dining at the kitchen counter. If the windows are opened, it is possible to sit through the window and communicate with the balcony. A large built-in planter creates a division of space between the platform and the main living room area. The ceiling involves a metal grid support for live plants, with planters interspersed throughout, creating a cozy canopy for the space below.
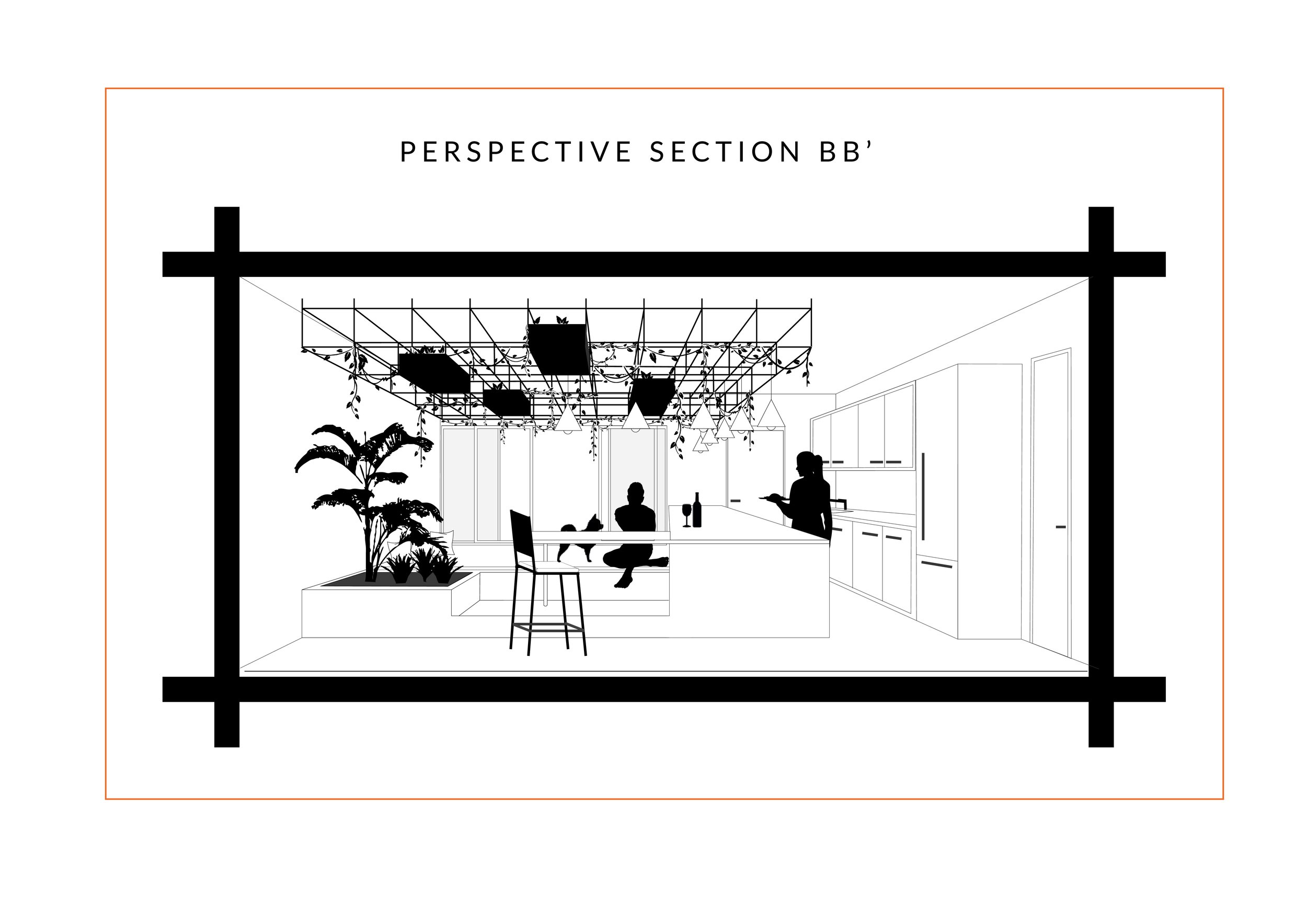



WINDOW AS A PLACE
This exercise involves drawing a new window space for my own existing accomodation. Exploring the notion of “window as a place”, I designed this whimsical day bed, which uses stained glass panels to create a play of light throughout the space while providing adjustable privacy and ventilation. The window support creates a shelving system, whose differentiating dimensions provide a variety of uses. The window is transformed from a pane of glass into a space to enjoy and relax in.
“The window has the ability to absolutely affirm itself as a place, the key destination in a room, claiming a vast territory (...) swollen and celebrated as a room-within-a-room, (it) becomes an exalted area of leisure, expression of privilege, and vantage point for looking out wistfully.”
Rem Koolhaas




